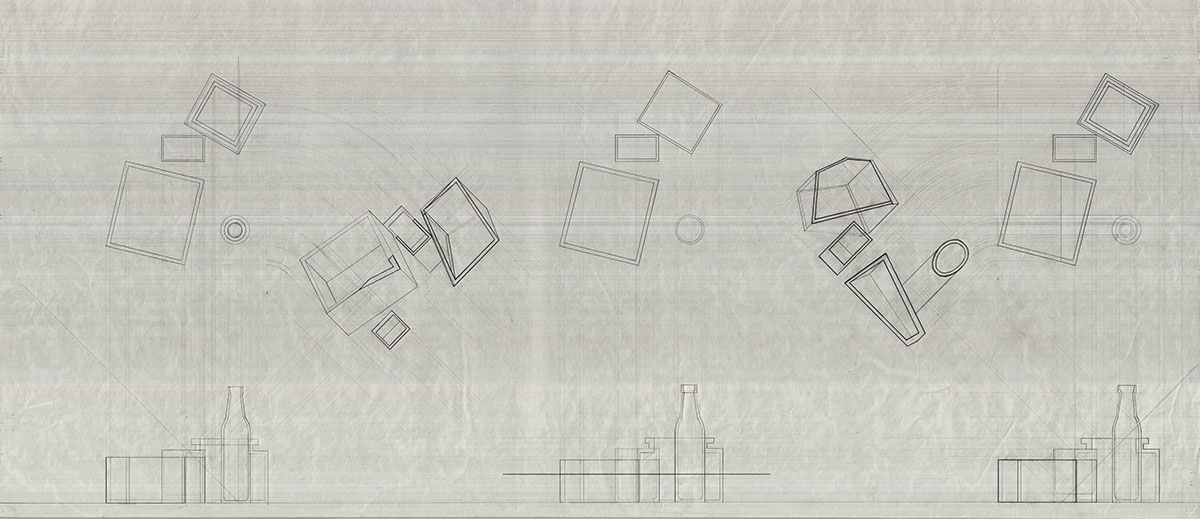RISD Architecture: Manual Representation
Hand drafting techniques in forms oforthographic, axonometric, oblique, and conical projection drawing.

Two-Point Perspective Complete View
Graphite

Two-Point Perspective Elevation
Graphite

Two-Point Perspective Plan
Graphite

Two-Point Perspective Background
Graphite

Two-Point Perspective Middle Ground
Graphite

Two-Point Perspective Foreground
Graphite

Two-Point Perspective Foreground, Reverse View
Graphite

Two-Point Perspective Middle Ground, Reverse View
Graphite

Two-Point Perspective Background, Reverse View
Graphite

Scaled Two-Point Perspective
Graphite

Two-Point Perspective Rendering
Watercolor
24 x 36

Model constructed from connecting plan and elevation segments of folded paper
Chipboard

Model Elevation
Graphite

Model Plan View
Graphite

Plan Oblique
Graphite

Dimetric View

Model Elevation
Graphite

Oblique Sections ; Trimetric View
Graphite

Three oblique section cuts, oriented on one page.
Graphite

Oblique Section Cut
Graphite

Oblique Section Cut
Graphite

Oblique Section Cut
Graphite

Oblique Section Cut
Graphite

Plan and Elevation Section Cuts
Chipboard

Plan and Elevation Section Cuts
Chipboard

Drafted Perspective
Graphite

Drafted Cast Shadows
Graphite

Cast Shadow Study
Graphite

Elevations Drawn From Plan
Graphite

Three Elevations, One Section, Drawn From Plan
Graphite

Section Cuts Drawn From Plan
Graphite

